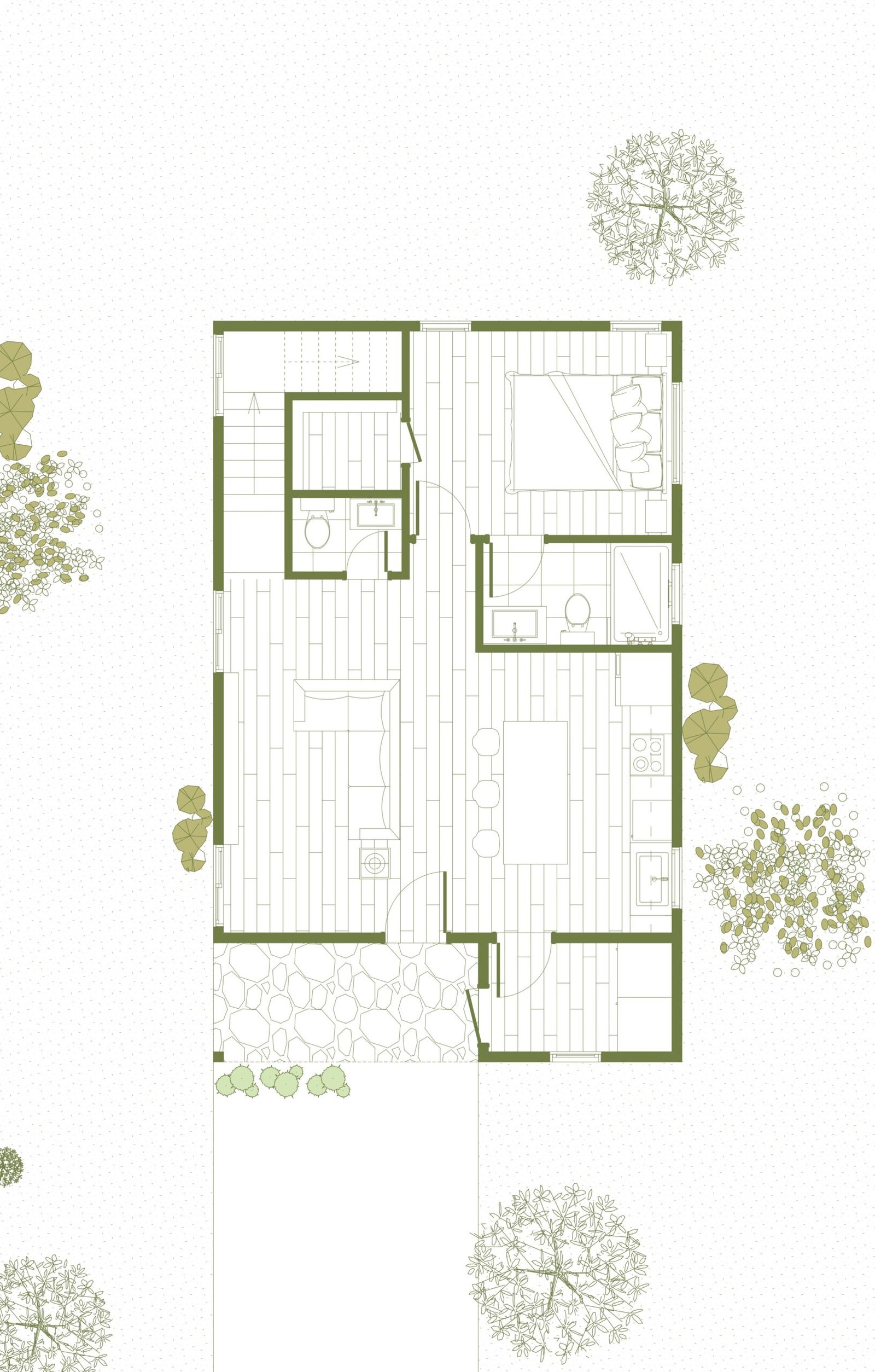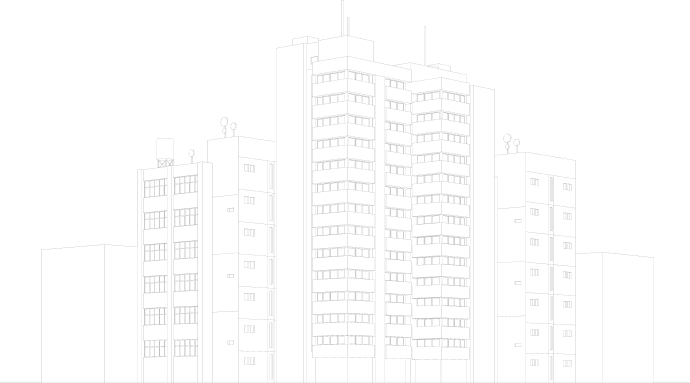
Why Sacramento Businesses and Homeowners Choose 3D Renders and Rendering Software
When it comes to planning, marketing, and presenting a project, nothing is more powerful than a lifelike 3D render. Sacramento businesses, developers, and homeowners rely on a 3D render service to transform sketches and concepts into realistic images that show every detail. With the right rendering software, you can create visuals that are more accurate than simple drawings and make better decisions before construction begins.
-
Visualize Projects Before They’re Built:
Blueprints and sketches can be difficult for clients and architects to interpret. A high quality 3D render simulates lighting, textures, and materials in a real time scene so everyone understands exactly what to expect. -
Save Time and Money by Removing Objects and Reducing Change Orders:
Changes made in the field are extremely time consuming and expensive. With architectural renderings, you can create accurate images that allow users to edit surface finishes, adjust shadows, or remove objects before construction begins. -
Make Faster Decisions with Lifelike Interior Design Concepts:
Whether you are presenting architectural visualization to investors or interior design concepts to homeowners, realistic 3D renders enhance communication and speed decision making.
Our 3D Modeling and Rendering Services for Sacramento Projects
Exterior 3D Renders for Homes, Offices, and Commercial Spaces
We create images that highlight architecture, style, and textures with realistic lighting and accurate surface detail.
Interior Renders Showcasing Layout, Materials, and Finishes
From interior design remodels to new builds, we generate realistic scenes with furniture, windows, and shadows that help clients visualize their life in the space.
360° Virtual Tours and Walkthrough Animations
Animations powered by AI tools let users move through a scene, study geometry and edges, and experience the design in motion.
3D Floor Plans and Aerial Perspectives
We deliver images and plans that describe the entire project clearly, enhancing how architects and designers present their ideas.
Virtual Staging for Real Estate Listings
Upload photos of empty rooms, and our artists will produce interior design concepts that achieve realistic appearances for marketing content.
Who We Serve in Sacramento and Beyond
Architects and Designers Needing Client-Ready Visuals
Architects and designers use our 3D renders to deliver presentations with professional images that match CAD drawings and SketchUp models.
Developers and Builders Preparing for Approvals and Sales
Accurate architectural renderings, animations, and content help generate investor interest and speed approvals.
Realtors and Investors Marketing Properties Before Completion
Virtual reality tours, realistic images, and staged interiors inspire buyers and help produce faster results.
Homeowners Planning Remodels or Additions
Preview your remodel with a full interior render, upload ideas, and learn how different design styles will look before building.
The Benefits of Professional 3D Rendering in Sacramento
-
Photorealistic Quality That Reflects Local Style and Landscape:
Our 3D modeling process simulates lighting, textures, and materials to achieve realistic results that reflect Sacramento’s architecture. -
Faster Permits and Smoother Approvals with Clear Presentations:
Our images help describe concepts clearly, reducing back-and-forth and allowing boards to learn exactly what you plan. -
Marketing Materials That Stand Out in a Competitive Market:
From websites to brochures, realistic 3D renders enhance content and deliver visuals that inspire buyers. -
Improved Communication Between Stakeholders:
Contractors, designers, and clients can all visualize the same scene, enhancing creativity and speeding collaboration.
Our 3D Rendering Process Using Advanced Software and 3D Modeling
01. Consultation and Project Discovery
We gather project data, design plans, and ideas from clients and upload everything needed to begin.
02. Design Modeling and Material Selection
Using CAD, SketchUp, and AI tools, we create geometry, polygons, and surfaces to produce accurate models.
03. Draft Renders and Client Revisions with the Ability to Remove Objects
Our software allows us to edit objects, adjust textures, simulate shadows, and refine detail until the scene meets expectations.
04. Final Delivery Ready for Marketing, Approvals, or Presentations
We deliver images, animations, and real time content optimized for interior and exterior presentations.
Case Studies – Sacramento Projects Brought to Life
One homeowner used our 3D render service to create a full interior design package that included windows, lighting settings, and surface materials. Another developer relied on architectural renderings and animations to achieve investor support for a large project. These projects show how 3D renders can deliver inspiration and real world results.
Why Origami Design Build is Sacramento’s 3D Rendering Partner
-
Local Expertise in Sacramento Architecture and Design Trends:
Our 3D renders simulate textures, lighting, and materials that match the region’s style. -
Seamless Integration with Our Design-Build Services:
Because we handle design and construction, our 3D modeling aligns perfectly with real world buildability. -
Flexible Packages to Fit Every Budget and Project Scale:
We deliver renders, animations, and content that meet your goals whether you need a single scene or full architectural visualization. -
A Team Focused on Detail, Communication, and Deadlines:
We use advanced rendering software, AI tools, and high end GPUs to generate quality results with speed.
How Sacramento & East Bay Homeowners Use 3D Renders
Each region has unique demands — and Origami Design-Build is equipped to meet them.
In Sacramento:
Many clients use 3D renders to visualize ADUs in compact Midtown lots or additions in East Sacramento’s historic homes. It helps balance modern upgrades with neighborhood character.
In the East Bay:
With high property values, homeowners in Berkeley, Oakland, and Walnut Creek rely on renders to ensure every square foot is optimized before investing in construction.
Developers in both regions also use 3D renders for pre-sales and investor presentations, showing buyers exactly what’s coming before the project is built.
Frequently Asked Questions About 3D Renders in Sacramento
How much do 3D renders cost for Sacramento projects?
Costs vary depending on plans, modeling complexity, and detail. We deliver a transparent quote for each project.
How long does the rendering process take?
Small projects can be produced in a week, while larger animations and detailed interior design scenes may take several weeks.
Can 3D renders help with permit approvals?
Yes, architectural renderings make it easier for boards and clients to understand concepts quickly.
Do you offer revisions if changes are needed?
Yes, our process includes draft renders, revisions, and the ability to edit objects, textures, and settings until the final images meet your vision.
More Services
Ready to See Your Sacramento Project in 3D?



